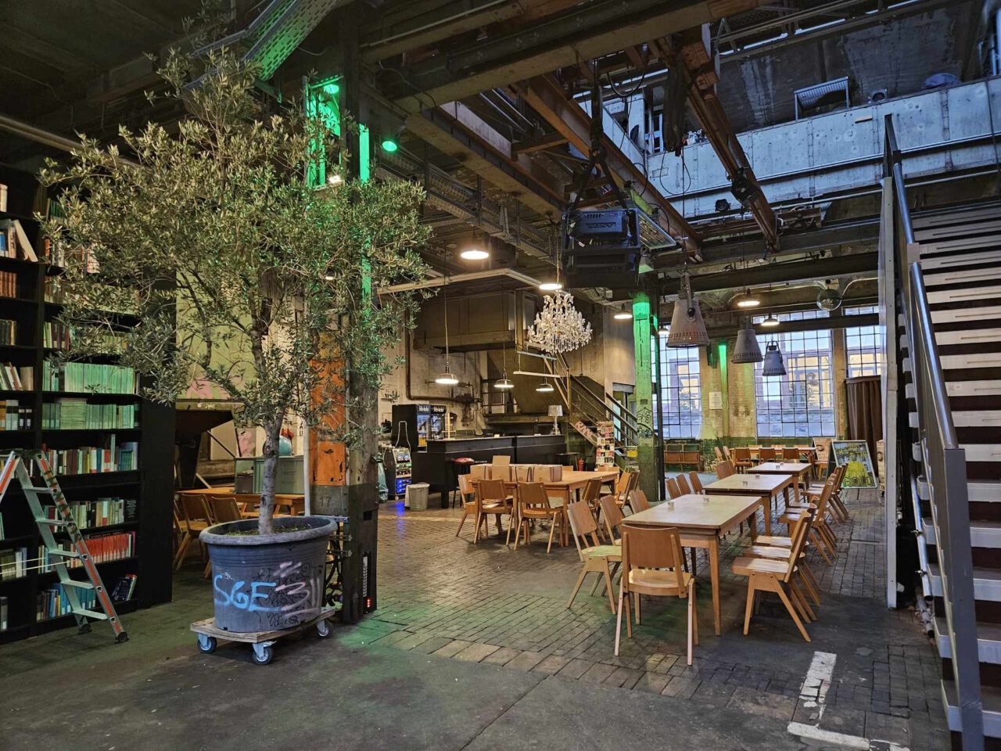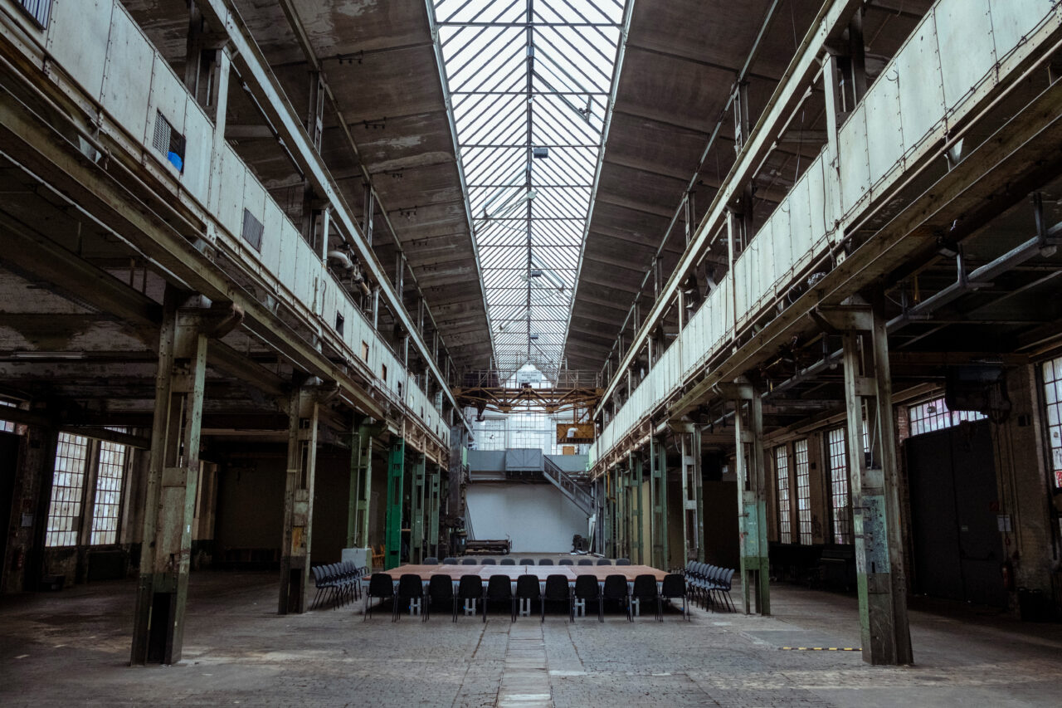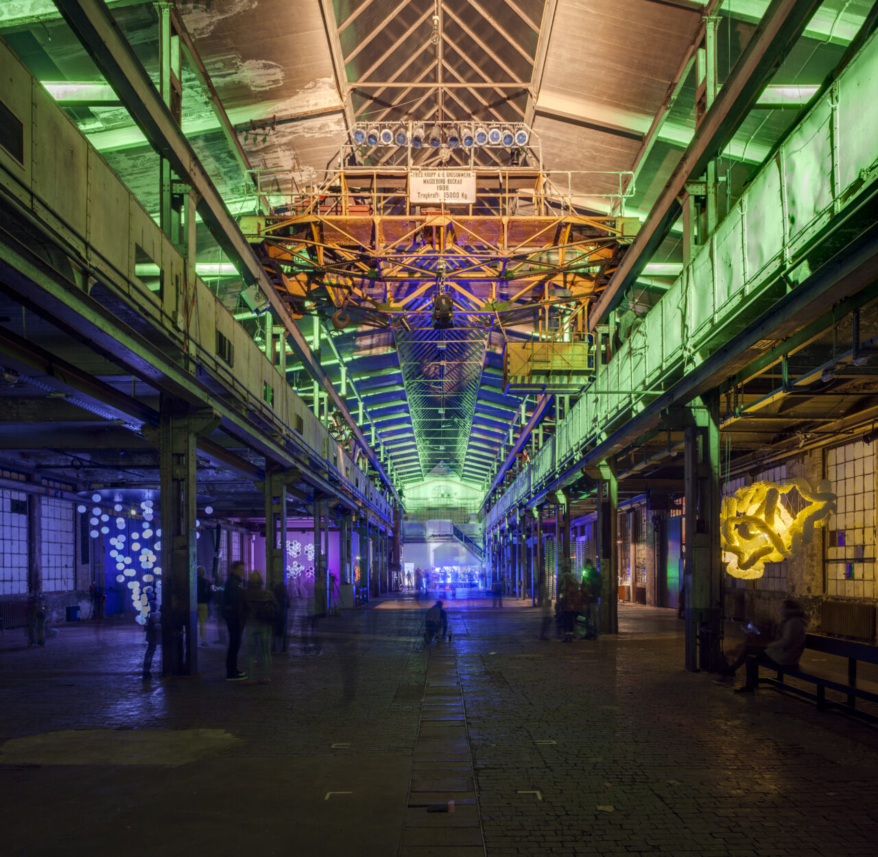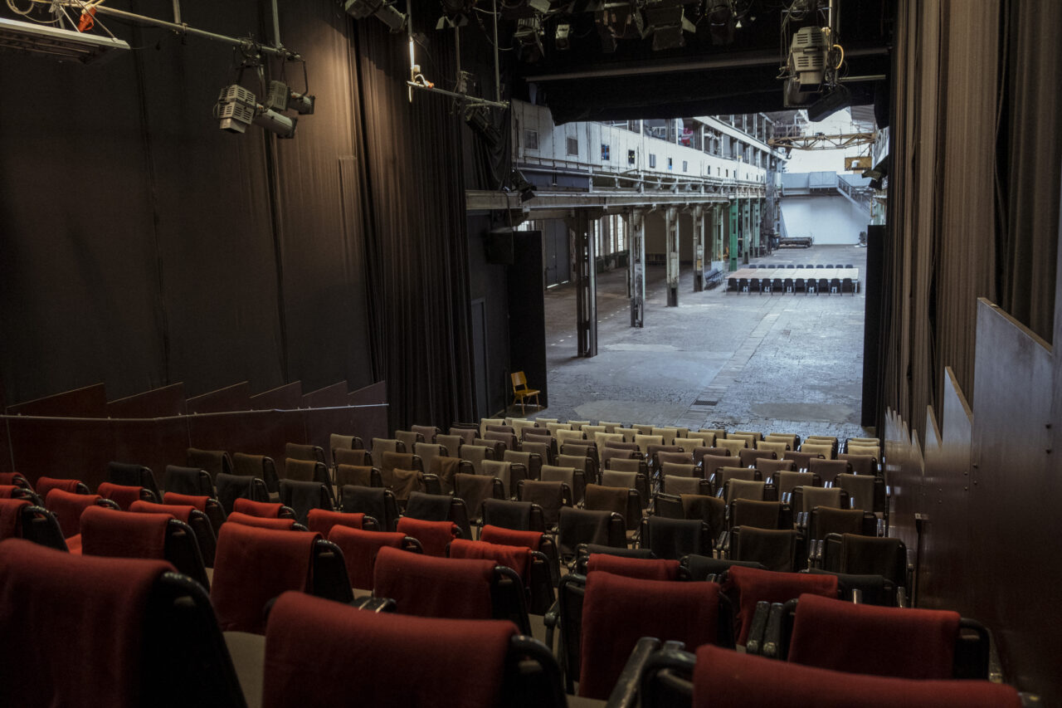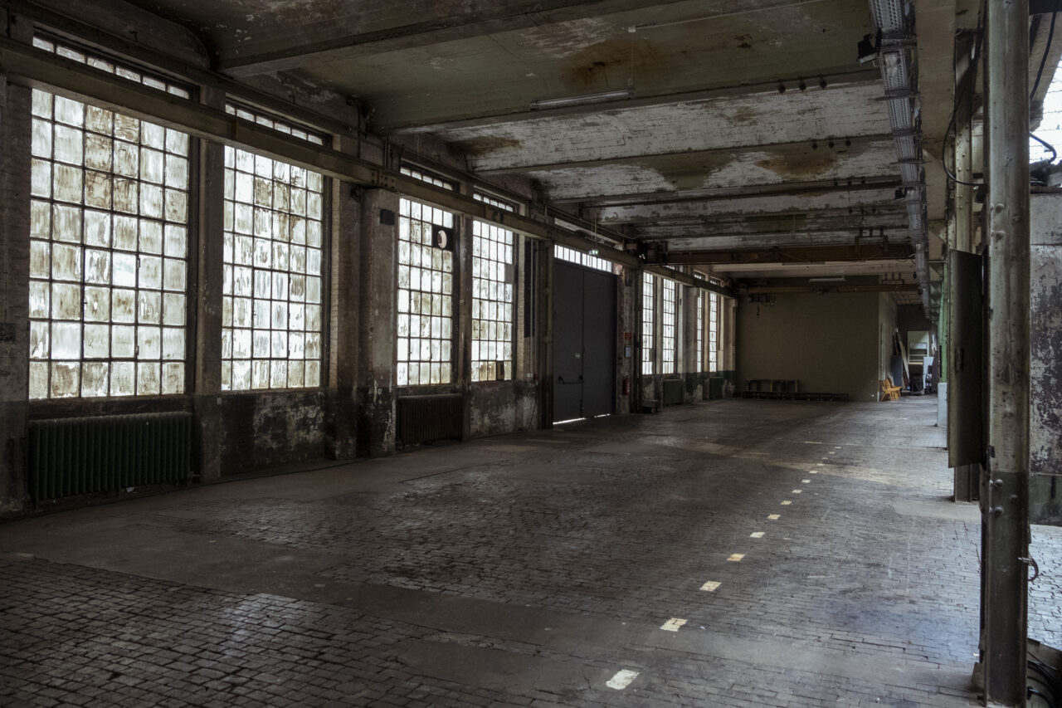Space rental
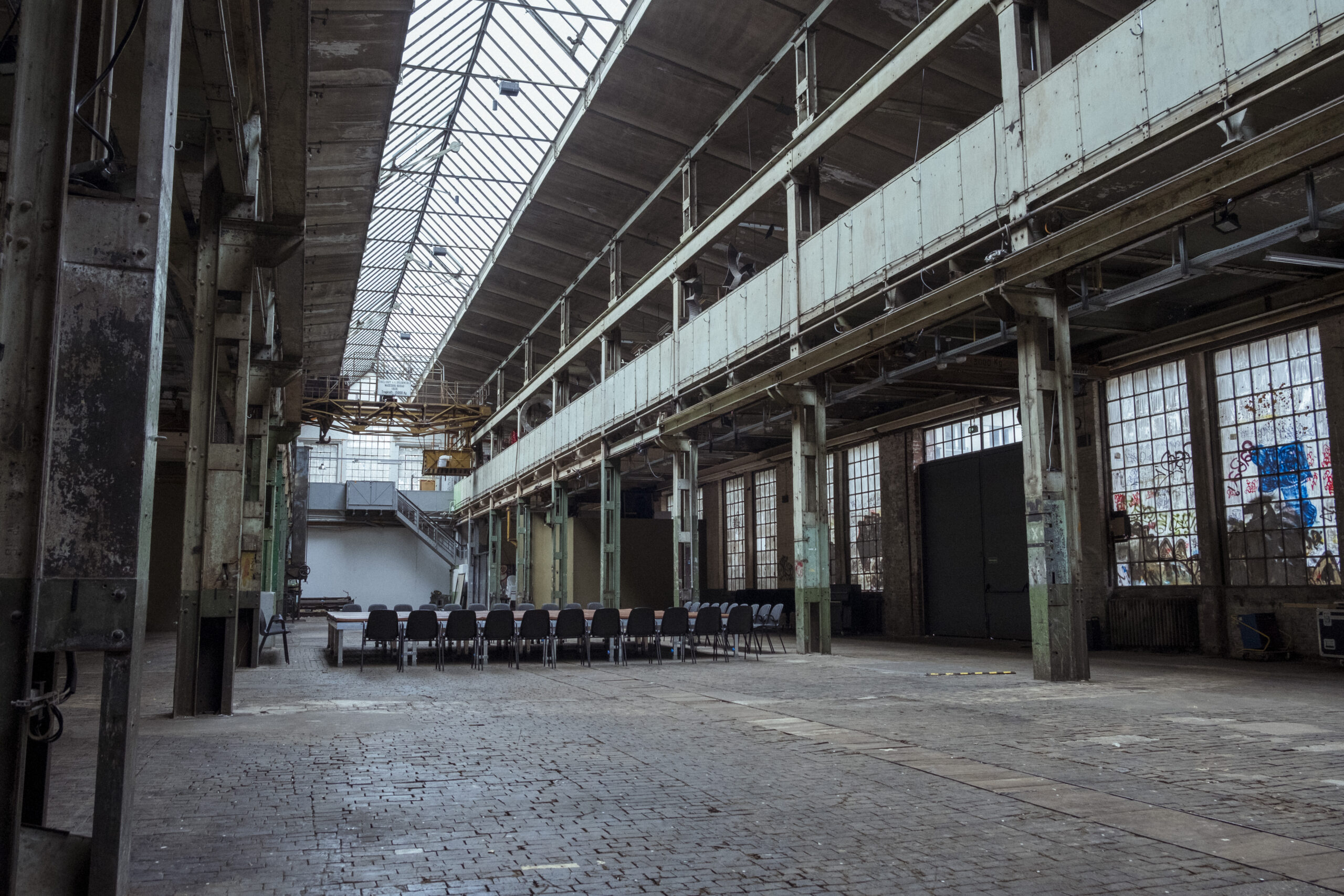
Produktionshaus NAXOS -
a cultural venue in the heart of Frankfurt
Are you looking for an event venue that combines a historical ambience with versatile usage options? Produktionshaus NAXOS, nestled in Frankfurt's lively Ostend district, is located in a protected historic landmark, the former machine hall of the Naxos-Union company, which was built in 1906/07. With an impressive total area of 2,200 m² and its authentic factory architecture, it offers an extraordinary atmosphere with its large rooms and open space structure. Today, the Naxoshalle is a unique venue for theater productions, performances, dance, concerts, seminars, conferences and award ceremonies. The spacious, flexibly combinable rooms and modern event technology offer optimal conditions. The central location and good transport connections make Produktionshaus NAXOS the ideal location for your event.
Let yourself be inspired by our unique atmosphere and host your event with us!
Unique features
Historic industrial architecture: open, loft-like spaces create an inspiring backdrop.
Flexible room design: ground-floor rooms, which can be combined using flexible partition walls, offer space for events with 10 to 199 people and are fully accessible (except for the rehearsal room and the dressing room on the 1st floor).
Competent event planning: Our team accompanies you from the conception to the realization in order to implement your visions precisely.
Professional technology: Modern lighting, sound and video technology enables customized events, supported by our experienced technical team.
Cultural relevance: As an established venue, Produktionshaus NAXOS is an integral part of Frankfurt's cultural scene.
Overview of the spaces
Large hall: 1,200 m², unheated, for up to 199 people with variable seating options, ideal for large events or productions.
Theatre box: 180 m², heatable, with 154 fixed tiered seats, perfect for presentations or lectures.
Small stage: 120 m², heatable, up to 65 seats at ground level.
Foyer: 180 m², partially heatable, up to 85 seats, suitable for receptions or break areas.
Artists' dressing room (1st floor): 40 m², space for up to 10 people, functional for artists.
Rehearsal room (1st floor): 120 m², heatable, for up to 30 people, ideal for workshops or rehearsals.
Access and parking
Public transport: The Merianplatz and Zoo subway stations, and the Waldschmidtstraße tram stop are just a few minutes' walk away.
Parking facilities: The Mousonturm parking garage is directly opposite, the City Ost parking garage is within walking distance.
Important informations
Capacity limit: For fire safety reasons, a maximum of 199 persons is permitted in the building at any one time.
Heating: On very cold days, sufficient heating of the entire hall cannot be guaranteed.
Noise regulation: Due to the location in a residential area and the lack of soundproofing, events with elevated noise levels must end no later than 10 p.m.
Pricing: The costs vary depending on the event format, technical complexity and duration of use. If our spaces are available on your desired dates, we will be happy to provide you with a customized quote.
Contact
vermietung@produktionshausnaxos.de
We will be happy to send you detailed information, floor plans and examples of use upon request.
